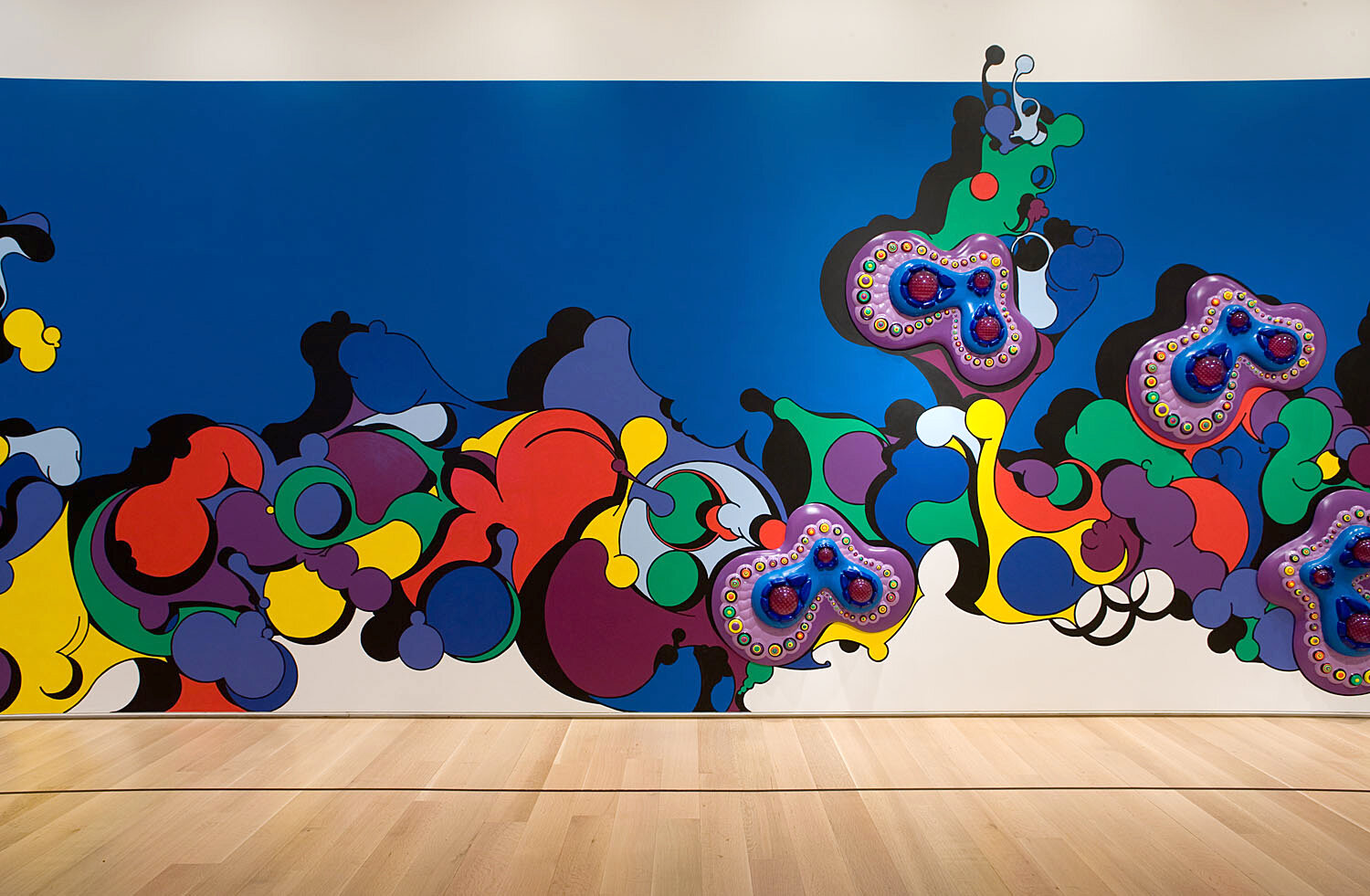UGG FIXTURES
AOR Team: QUEZADA ARCHITECTURE
Principal: Cecilia Quezada
Project Manager: Kristen Smith.
Design Team: Florencia Pita & Co.
Principal Designer: Florencia Pita
Team: Rachael McCall (Lead Designer), Alayna Davidson, Jonathan Warner, Sofía Ospina, Srimoyee Sinha, Pin Chih Liao, Ana Antoni, Christina Griggs.
Press:
ThisxThat: Honora Shea and Danielle Rago.
Photography:
Amy Barkow
Michael Czerwonka
Consultants:
T Magen (General Contractor)
Tom Moran, Project Executive
Oculus Light Studio (Lighting Designer)
Joel Weston, Associate
Paradigm Structural Engineers (Structural Engineer)
Aaron Blum, Project Engineer
2L Engineering (MEP)
Jeremy Latterman, Principal
Teecom (Acoustics, Security)
Maria Gonzalez, Principal
Custom Rugs, supplier (Mohawk Group)
Eddie Curiel, account executive
Custom Rugs, fabricator (Sherland & Farrington)
Ross Langhorn
FELBRO
Fixture Manufacturer
Los Angeles-based architecture studio Florencia Pita & Co., in partnership with San Francisco-based Quezada Architecture, has designed the new Fifth Avenue flagship store for UGG in New York City. The Southern-California-based company is launching a global expansion, with this flagship store signifying its evolution from purveyor of their classic boot to a broad lifestyle brand. The design of the boutique is inspired by the experience of California and informed by the reinterpretation of traditional craftsmanship, with custom fixtures and furniture made through both advanced and traditional fabrication techniques in downtown Los Angeles. The UGG Flagship store is the first design collaboration between the two female-owned firms, founded by Florencia Pita and Cecilia Quezada respectively. Pita and Quezada are cousins, both born in Argentina and now living in California.
To recreate the experience and ethos of California, the architects looked to architecture, art, film and literature.The Eames’ mid-century case study house, in which a steel structure and modular “kit of parts” were employed to create an open and flexible space that existed in harmony with nature, inspired the layout of the brand’s new headquarters. The quality of light and landscape in California inspired both a glowing LED wall and the store’s soft, curving contours. Like the work of Ed Ruscha and David Hockney, the architects sought to achieve more than just a snapshot of California, rather, a more layered image of California and its ideals, guided by openness and flexibility.
“The flagship is driven by the concept of ‘lifestyle’, which is not only about the products or merchandise, but rather about an ideal of a more free and open space for an open society. The space is fluid, there are no designated men’s or women's areas, they can all be either/or, and the layout can be constantly changed and re-adapted. The custom-made freestanding fixtures, which allow for a more intimate shopping experience, are designed to be movable and flexible, and embrace multiple ‘lifestyles’ and narratives,” says Florencia Pita, principal of Florencia Pita & Co.
The store is arranged across the first two levels of a 26-story tower located on the corner of Fifth Avenue and 45th Street. The street level’s high ceiling and enveloping windows bring in the cityscape, while a large steel-framed structure acts as a modular construct for display, circulation, and the framing of views. This structure can be merchandised in three modules: the front module towards the entry serving as an exhibition display and ‘lifestyle’ feature, the center module as a seasonal display, and the third module as a shoppable display. The ‘store window’ is a delineated bench that begins at the front of the store on Fifth Avenue and continues to the south window at 45th Street. This bench plays a double role as both a seating area and display surface, engaging with the view of the sidewalk.
At the north wall, the structure is backed by a large graphic wall that leads to the back of the store, curving as it welcomes customers to take the escalator to the second level. The graphic surface features LED lights; on the ground level, its graphic will change every season, but as one takes the escalator, the experience changes to one of immersive light, with the translucent programmable LED lighting coming from the wall and ceiling surfaces. The escalator, as a transitional space similar to the open roof courtyard typical of a mid-century house, suggests a soft, glowing, California-inspired sunset . At the second floor, there is a shift towards more intimate and domestic experience: displays and private seating areas are arranged to emulate living rooms and cozy parlors, with details that exude warmth, including soft lighting and textured surfaces.
Two hallmarks of the UGG brand were abstracted to form design motifs throughout the store, and brought to life using craft techniques. The UGG logo pattern was abstracted to a geometric profile and repeated, forming a pattern that was laser-cut into the metal surfaces of furniture, fixtures, and parts of the facade. The geometry of the classic UGG boot undersole also figures into the surfaces throughout. As inspiration, the architects looked at the embossed “sun flake” geometry and the undulating curve of the sole when viewed from the side. The curve was extruded to create a custom-milled panel material with vertical grooves and light and shadow effects, giving texture and character to the walls and surfaces of displays and tables throughout.
Custom-made terrazzo in a soft white hue with gold and grey-silver flecks also figures prominently in the design, but through a reinvented approach. While the material is typically used for flooring, here it is molded to wrap fixtures and furniture such as benches, tables, and risers. Instead of appearing as a flat surface, the material becomes volumetric, with plasticity and softness. Its composition of aggregate stone and bonding polymer provides a textured effect.
The store’s warmth, flexibility, and future-forward attention to craft summon the brand’s newly expansive direction. “An imagined California is one that transcends reality to characterize both the emotion and warmth of the California lifestyle that captivates the world. From nature to home and back again, this journey captures the aura of the UGG brand by highlighting the specific qualities of the California landscape that defines it - light, texture, air.”, says Cecilia Quezada, principal of Quezada Architecture.















































